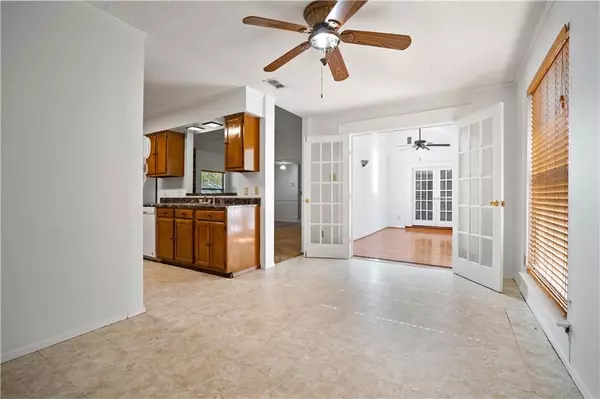6500 Camden CIR Mobile, AL 36618
Joseph Antipolo
thejandbteamva1@gmail.comOpen House
Sun Sep 07, 2:00pm - 4:00pm
UPDATED:
Key Details
Property Type Single Family Home
Sub Type Single Family Residence
Listing Status Active
Purchase Type For Sale
Square Footage 1,891 sqft
Price per Sqft $119
Subdivision Princeton Woods
MLS Listing ID 7642302
Bedrooms 3
Full Baths 2
HOA Fees $25/ann
HOA Y/N true
Year Built 1981
Annual Tax Amount $963
Tax Year 963
Lot Size 0.403 Acres
Property Sub-Type Single Family Residence
Property Description
Location
State AL
County Mobile - Al
Direction from Howells Ferry Road to Princeton Woods Dr. turn right onto Princeton Woods Dr E, turn left onto Camden Circle. Home is in the Cul-de-sac.
Rooms
Basement None
Primary Bedroom Level Main
Dining Room Separate Dining Room
Kitchen Breakfast Bar, Pantry
Interior
Interior Features Bookcases, Entrance Foyer
Heating Central, Electric, Heat Pump
Cooling Central Air, Heat Pump
Flooring Carpet, Laminate
Fireplaces Type Brick, Living Room
Appliance Dishwasher, Electric Range, Gas Water Heater, Range Hood, Refrigerator
Laundry In Garage
Exterior
Exterior Feature Rain Gutters, Storage
Garage Spaces 2.0
Fence Back Yard, Chain Link
Pool None
Community Features None
Utilities Available Electricity Available, Natural Gas Available, Sewer Available, Water Available
Waterfront Description None
View Y/N true
Roof Type Shingle
Garage true
Building
Lot Description Back Yard, Cul-De-Sac, Level
Foundation Slab
Sewer Public Sewer
Water Public
Architectural Style Contemporary
Level or Stories One
Schools
Elementary Schools Orchard
Middle Schools Cl Scarborough
High Schools Mattie T Blount
GET MORE INFORMATION
Joseph Antipolo
Assistant



