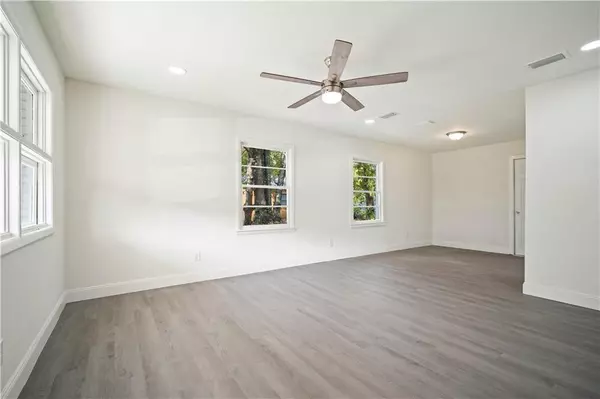Bought with Tammi Hill • Elite Real Estate Mobile
For more information regarding the value of a property, please contact us for a free consultation.
5608 Renn ST Mobile, AL 36618
Want to know what your home might be worth? Contact us for a FREE valuation!

Joseph Antipolo
thejandbteamva1@gmail.comOur team is ready to help you sell your home for the highest possible price ASAP
Key Details
Sold Price $148,000
Property Type Single Family Home
Sub Type Single Family Residence
Listing Status Sold
Purchase Type For Sale
Square Footage 1,136 sqft
Price per Sqft $130
Subdivision Parkview Estates
MLS Listing ID 7497585
Sold Date 03/10/25
Bedrooms 3
Full Baths 1
Year Built 1956
Annual Tax Amount $750
Tax Year 750
Lot Size 1.000 Acres
Property Sub-Type Single Family Residence
Property Description
Welcome to 5608 Renn Street! This fully updated 3-bedroom, 1-bathroom home is move-in ready and packed with features you'll love. The bright and modern kitchen boasts new countertops, cabinets, a stove, and a vent hood, making it perfect for cooking and entertaining. The bathroom has been completely updated with fresh, clean finishes. Durable LVP flooring and stylish new light fixtures run throughout the home, giving it a fresh and modern feel. Both the interior and exterior have been freshly painted, and big updates like a brand-new roof and furnace offer peace of mind for years to come. This home is perfect for anyone looking for a fresh start in a beautifully updated space. VRM Listing- Seller will entertain offers between $144,000- $155,000. Schedule your showing today!
Location
State AL
County Mobile - Al
Direction From Overlook Rd, take a left on Morlee Dr W, then a left on Renn St. Home is on the left.
Rooms
Basement None
Dining Room Other
Kitchen Cabinets White, Stone Counters
Interior
Interior Features Other
Heating Electric
Cooling Central Air
Flooring Laminate
Fireplaces Type None
Appliance Electric Range
Laundry Laundry Room
Exterior
Exterior Feature None
Fence Back Yard
Pool None
Community Features None
Utilities Available Electricity Available, Natural Gas Available, Sewer Available, Water Available
Waterfront Description None
View Y/N true
View City
Roof Type Shingle
Building
Lot Description Back Yard, Front Yard
Foundation Slab
Sewer Public Sewer
Water Public
Architectural Style Bungalow
Level or Stories One
Schools
Elementary Schools John Will
Middle Schools Cl Scarborough
High Schools Mattie T Blount
Others
Special Listing Condition Standard
Read Less
GET MORE INFORMATION
Joseph Antipolo
Assistant



